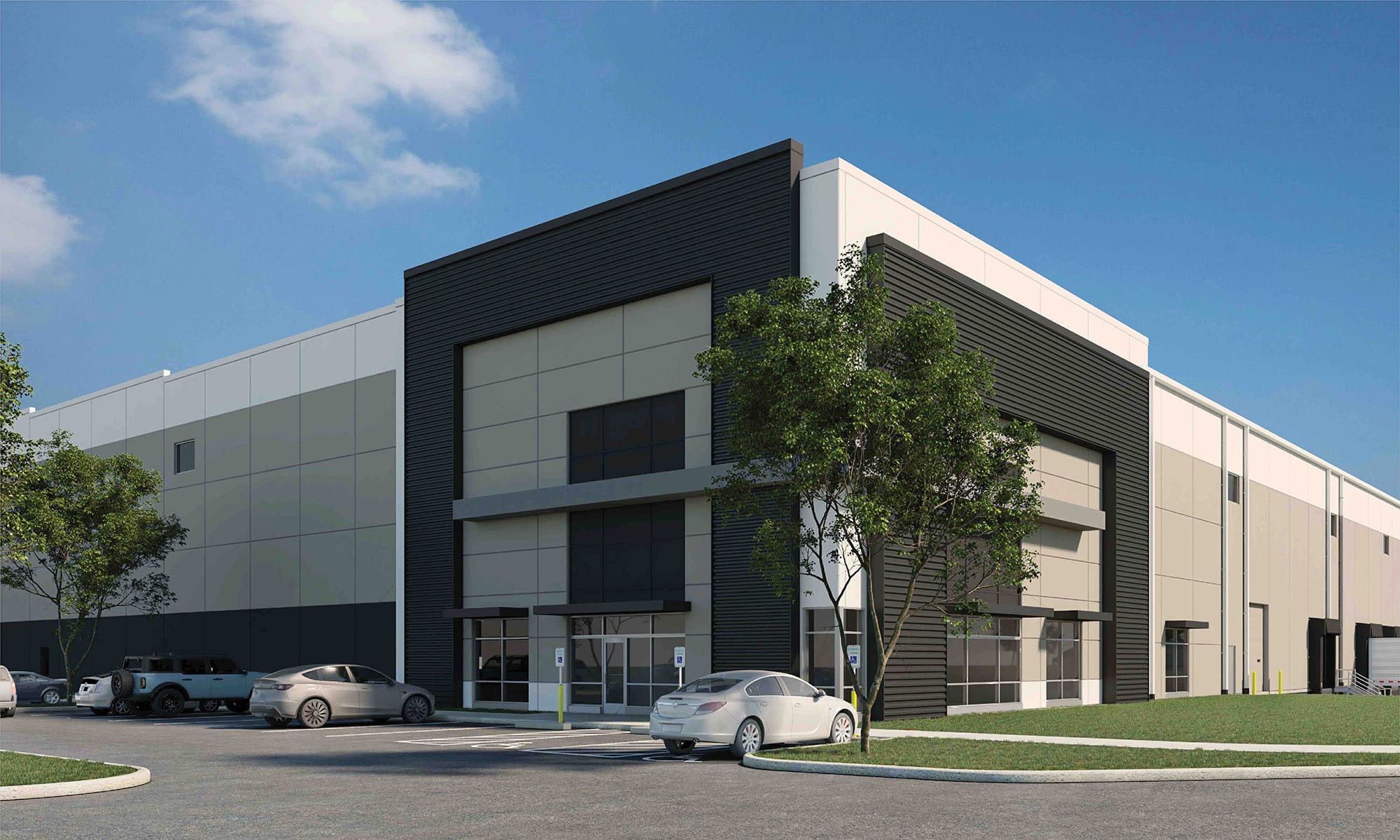CSD Structural Engineers recently completed the tilt-up concrete wall design for a substantial 445,000 square foot warehouse facility located in New Albany, Ohio. Our team was responsible for the complete tilt-wall design of this large-scale industrial project.
Tilt-up construction offers numerous advantages for warehouse facilities of this size, including rapid construction timelines, durability, and cost-effectiveness. The method involves casting concrete wall panels horizontally on the building’s floor slab or a temporary casting bed, then tilting them up into their final position once cured.
This project showcases our expertise in large-scale industrial facilities and our ability to deliver practical engineering solutions that meet our clients’ specific needs. The New Albany warehouse represents another successful addition to our portfolio of tilt-up construction projects.
