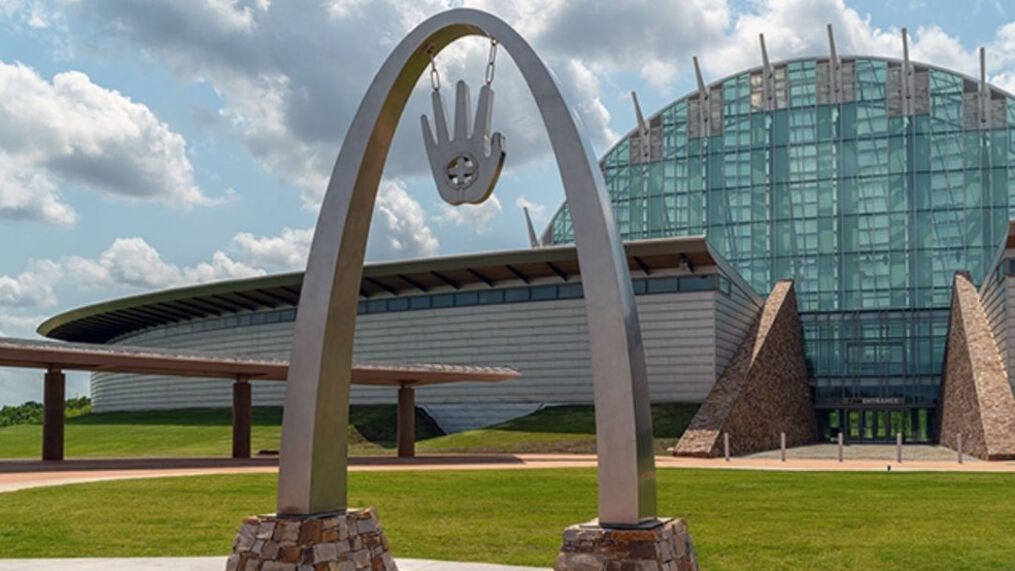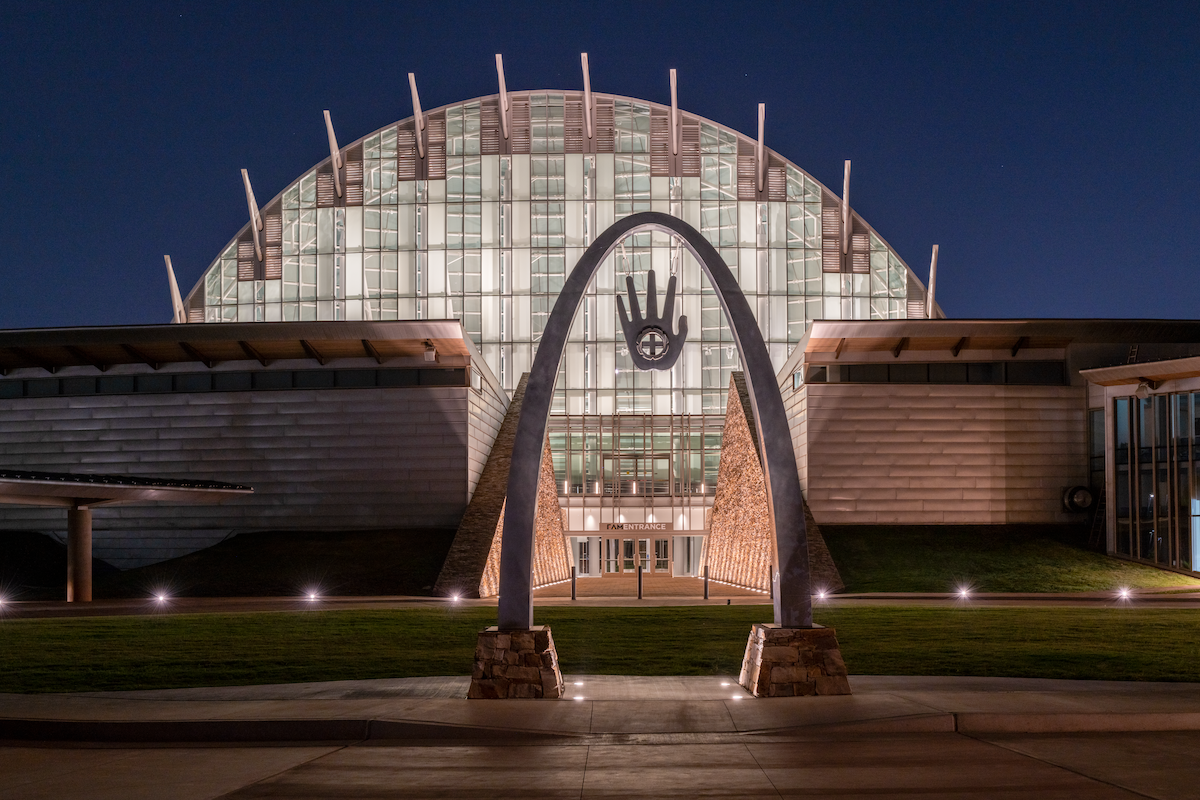CSD provided design services for the specialty insulated glass panel facades for the First Americans Museum Hall of People. The east facade consists of over 12,000 square feet of vertical glazing with alternating glass fritting to portray an aesthetically appealing striped pattern. The 200-foot-long, 100-foot-tall west facade overlays a semi spherical geometry with glass and integral sunshades supported by custom-designed and custom-tested clamps. CSD acted as the structural engineer of record for the specialty facade elements on this project and oversaw the structural design of the facade and development of the testing program for the custom support clamps. This included design of the insulated glass panels, custom support clamps, and steel framing connecting the facade to the structural steel elements of the main structure.
First Americans Museum
First Americans Museum
Project Type: Glazed Structures
Location: Oklahoma City, Oklahoma
CSD Contact: Michael Ryer
More Glazed Structures Projects
Connect with the Experts
CSD is dedicated to the success of your project. Our team of experts brings an unmatched level of ingenuity and experience to provide value to our clients. To move your project forward, contact us via phone or email today.



