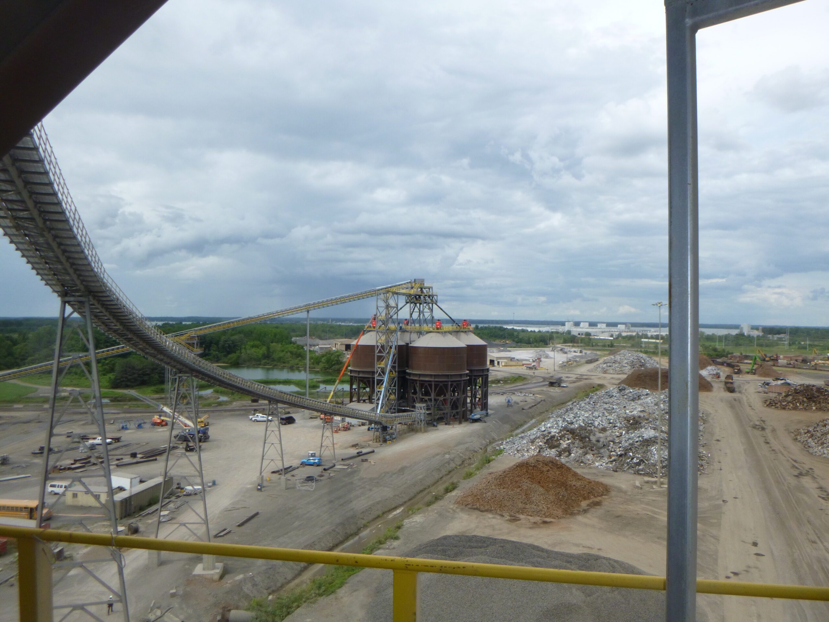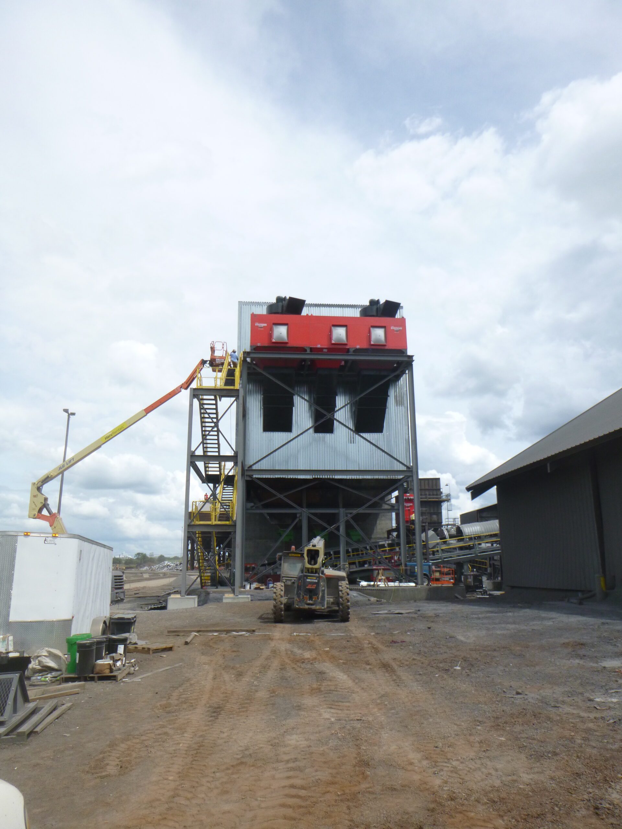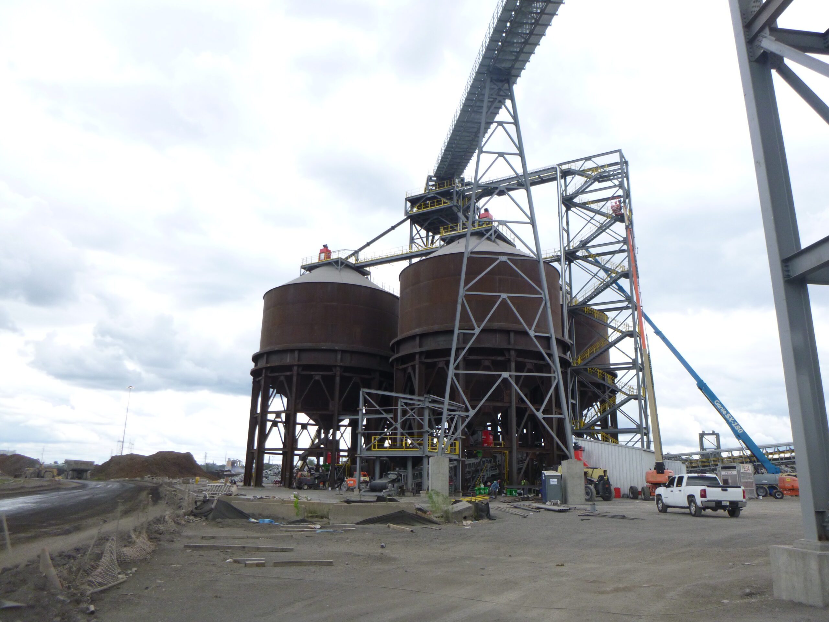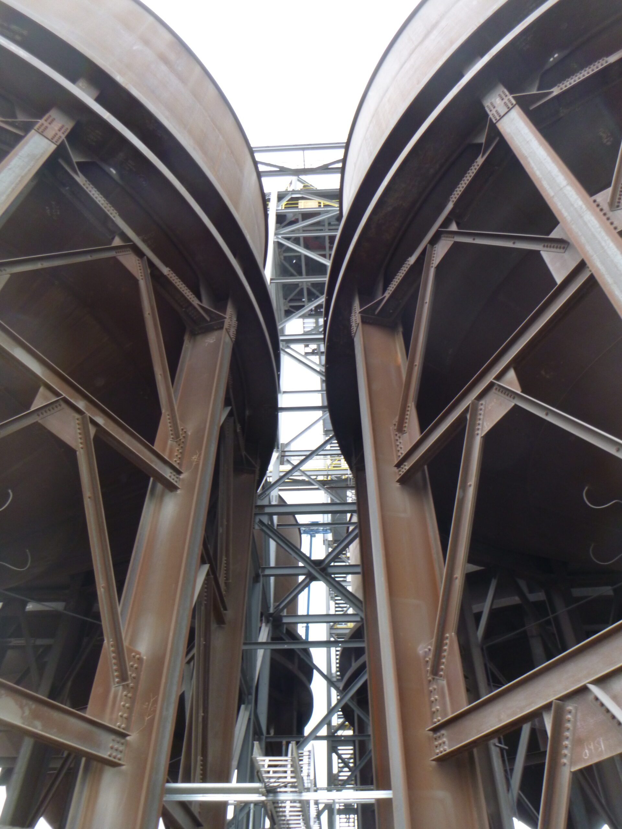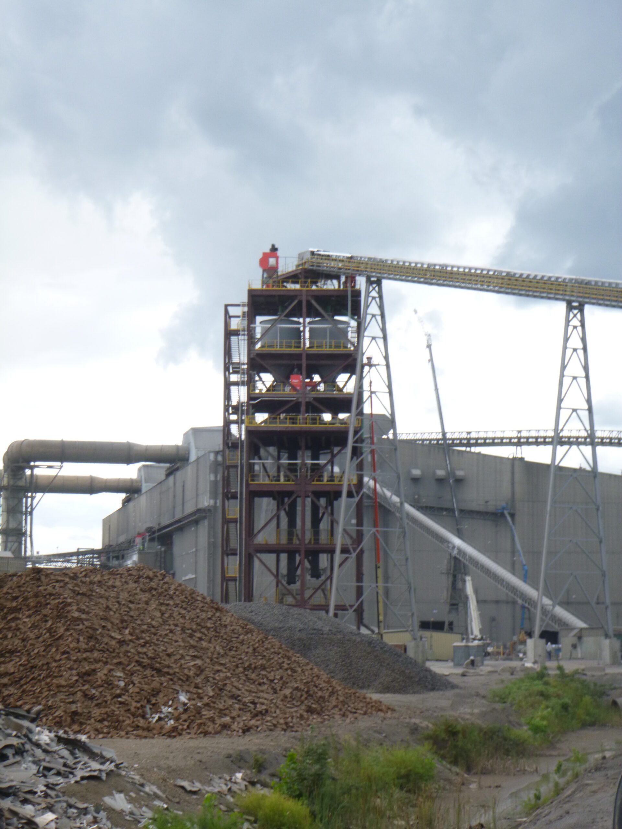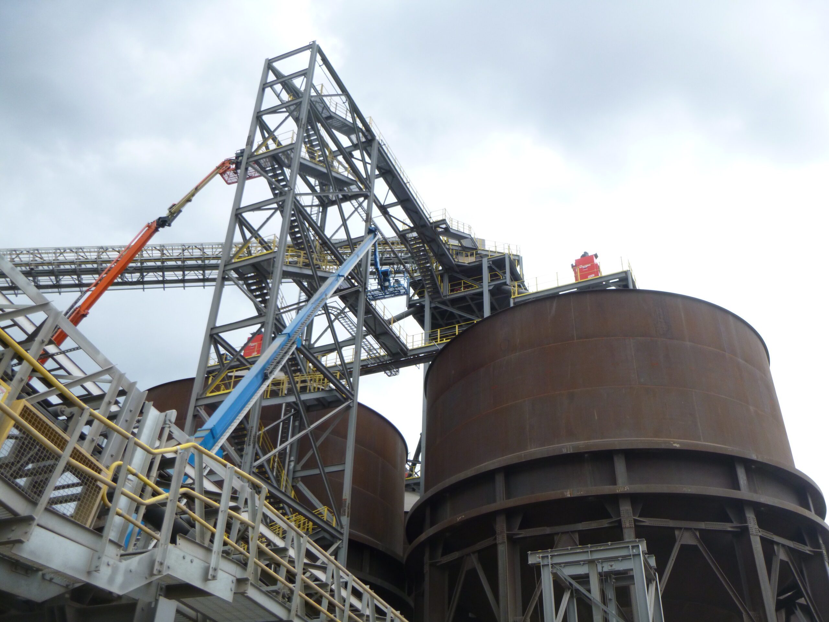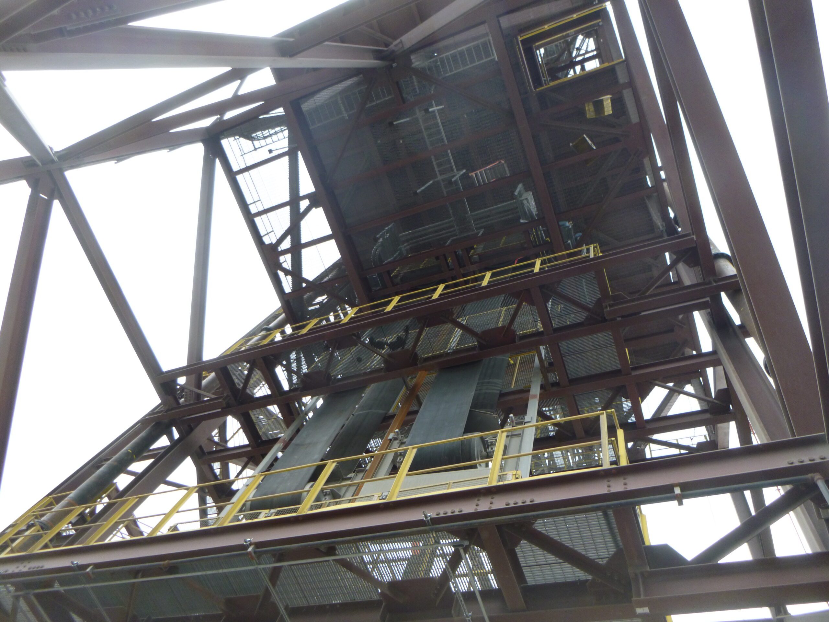CSD Structural Engineers served as the Structural Engineer of Record for Nucor Decatur’s state-of-the-art DRI facility. Our team provided comprehensive structural design services for multiple critical components of this complex industrial project, including the DRI Silos, Silo Chute Distribution Tower and Stair, Day Bins, Day Bin Tower, and Truck Dump facilities. CSD was responsible for the design of all steel silos, structural steel structures, and foundations throughout these areas.
DRI Silos
The project featured four massive steel plate silo structures mounted on structural steel braced towers. Each silo boasts an impressive capacity of 120,000 cubic feet (4,400 cubic yards), capable of holding up to 13,000,000 pounds of DRI. These imposing structures measure 60 feet in diameter by 71 feet tall and stand 95 feet above grade.
DRI Chute Tower and Walkways
Our team designed a 135-foot tall braced tower that supports the conveyor systems and distribution chutes leading to the silos. We also engineered a dedicated stair tower providing access to platforms at the top of the 95-foot tall silos, ensuring safe maintenance access throughout the facility.
DRI Silo Foundation
Supporting these massive structures required equally substantial foundations. CSD designed a 140′ x 140′ x 5′ matt foundation supported by 266 steel piles measuring 20 inches in diameter, ensuring long-term stability for these critical industrial assets.
Day Bin Silos
The project included four steel plate day bin silos, each measuring 15 feet in diameter by 25 feet tall. These silos support 93 cubic yards of DRI each, with a capacity of approximately 300,000 pounds per silo.
Day Bin Structure
CSD engineered a 41′ x 48′ x 138′ steel brace tower that supports multiple platforms, the DRI Day Bins, and transfer conveyors throughout the facility.
Truck Dump
Our scope also included an elevated structure with a DRI hopper for transfer to the conveyor system. This 3,000 cubic foot (115 cubic yard) hopper supports 500,000 pounds of DRI. The facility features a 40′ x 162′ x 25′ reinforced concrete ramp structure capable of supporting 100-ton loaders.
Engineering Approach
CSD utilized advanced Finite Element Modeling and structural analysis using SAP2000 software, complemented by Autodesk Revit for comprehensive design documentation. Our team performed all aspects of structural engineering for the project, including members, foundations, bracing, walkways, stairs, and ladders.
Working under an aggressive design schedule, our experienced team successfully navigated rapid changes to equipment layouts and scope adjustments throughout the project. CSD worked closely with Nucor Decatur engineers to optimize the layout of the three primary structures, collaborating with equipment and conveyor suppliers to develop efficient framing layouts and support structures for the elevated equipment.
This significant industrial project demonstrates CSD’s ability to handle complex structural challenges with both technical precision and practical construction knowledge. Our comprehensive engineering approach ensured that all structural elements were designed to withstand the substantial loads and operational requirements of this specialized industrial facility.
The successful completion of the Nucor Decatur DRI Facility showcases CSD’s commitment to excellence in structural engineering and our ability to deliver exceptional results for industrial clients with complex engineering needs.
